craddock mixed-use
san marcos, tx
overview:
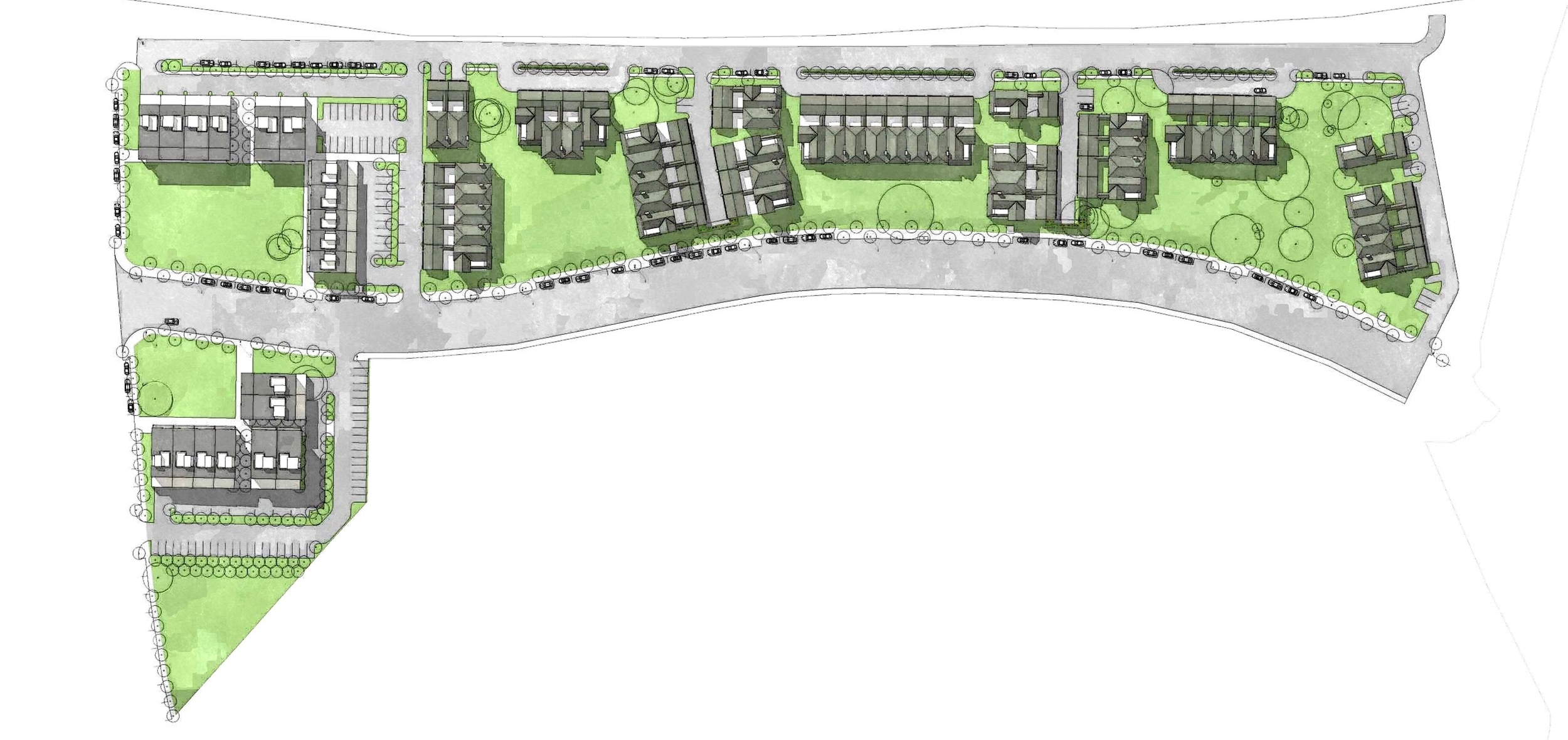
Illustrative Plan
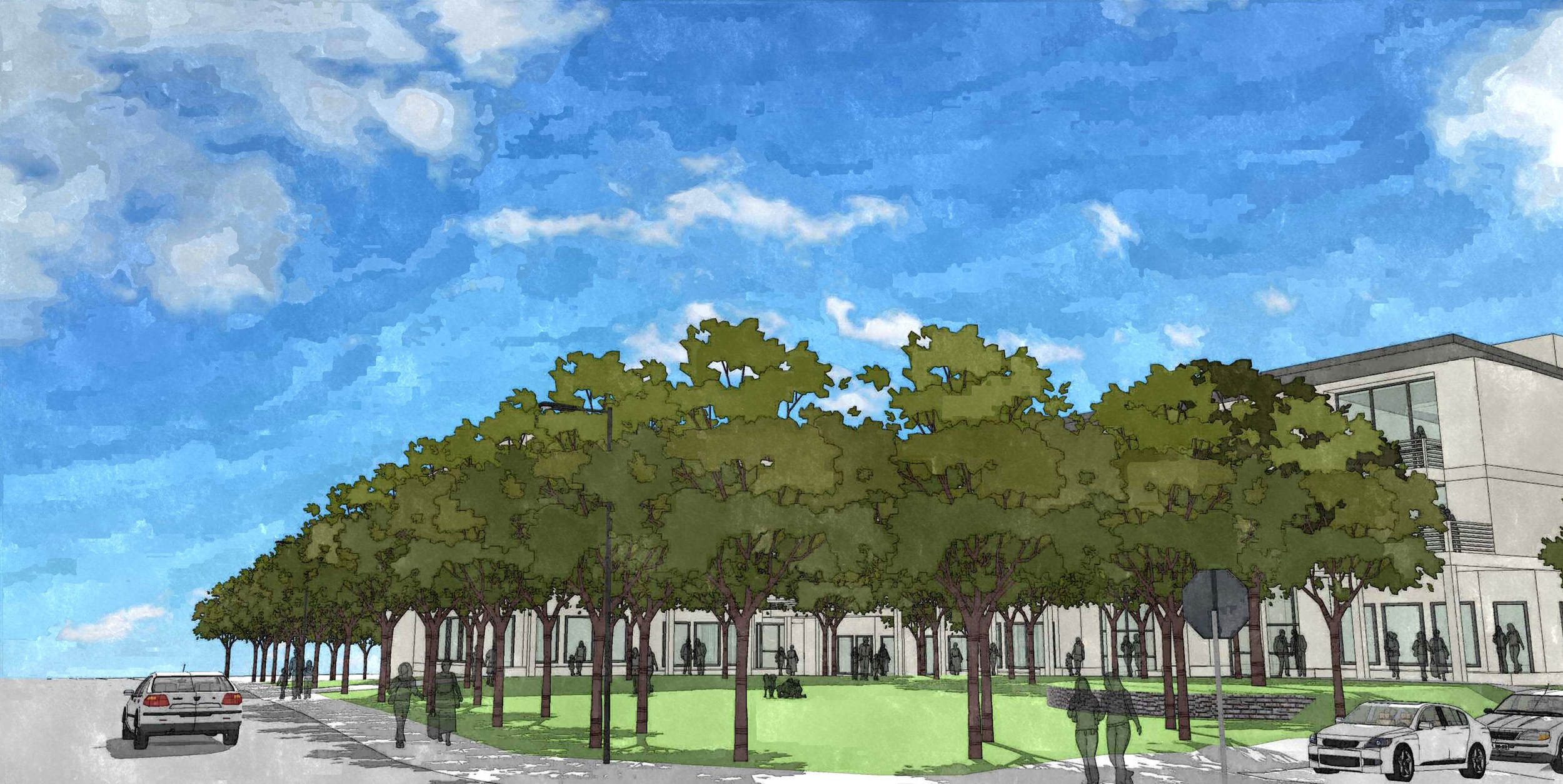
Live/Work Corner
View from Craddock and Bishop intersection
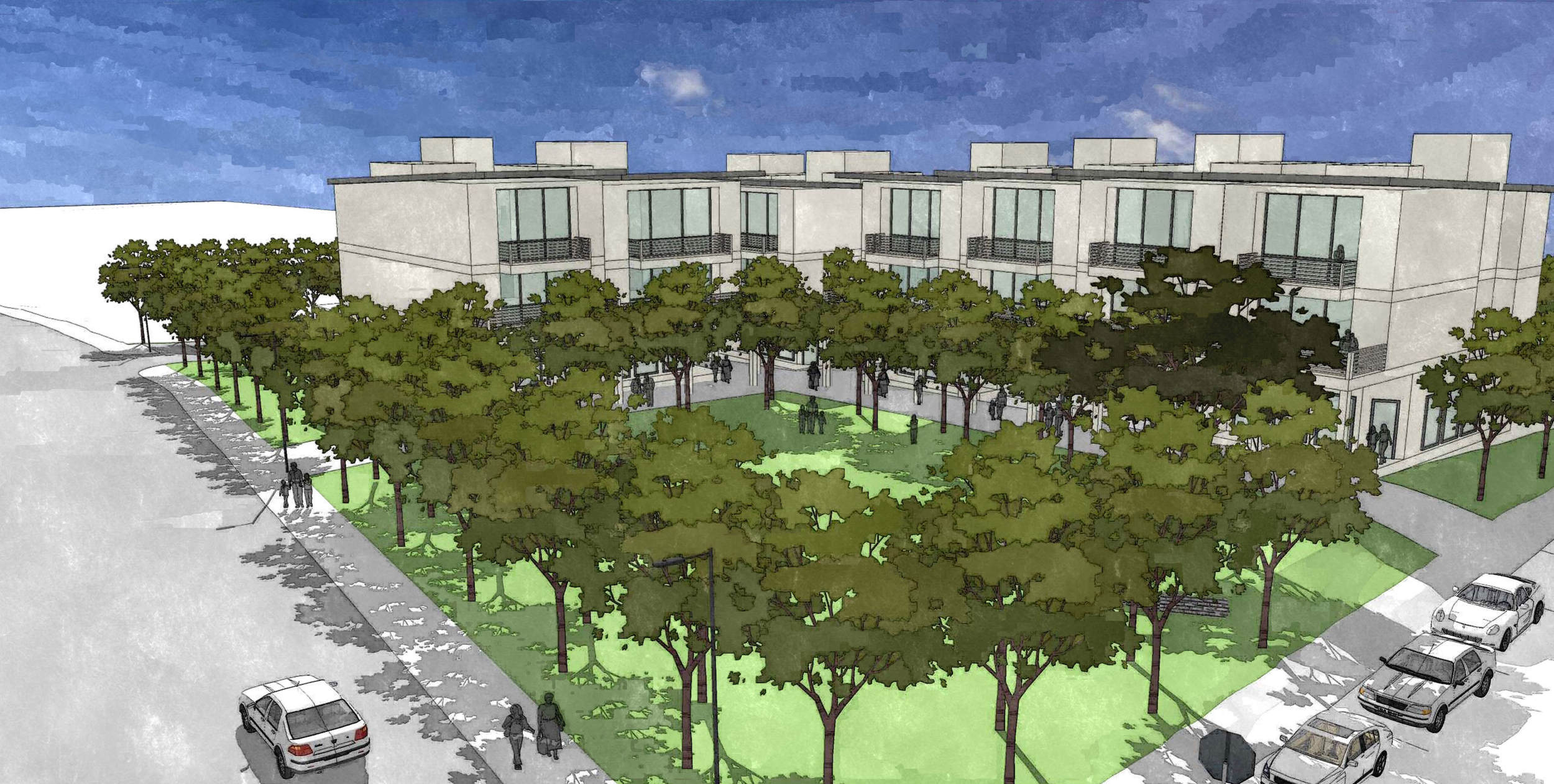
Live/Work Corner
Raised view from Craddock and Bishop intersection
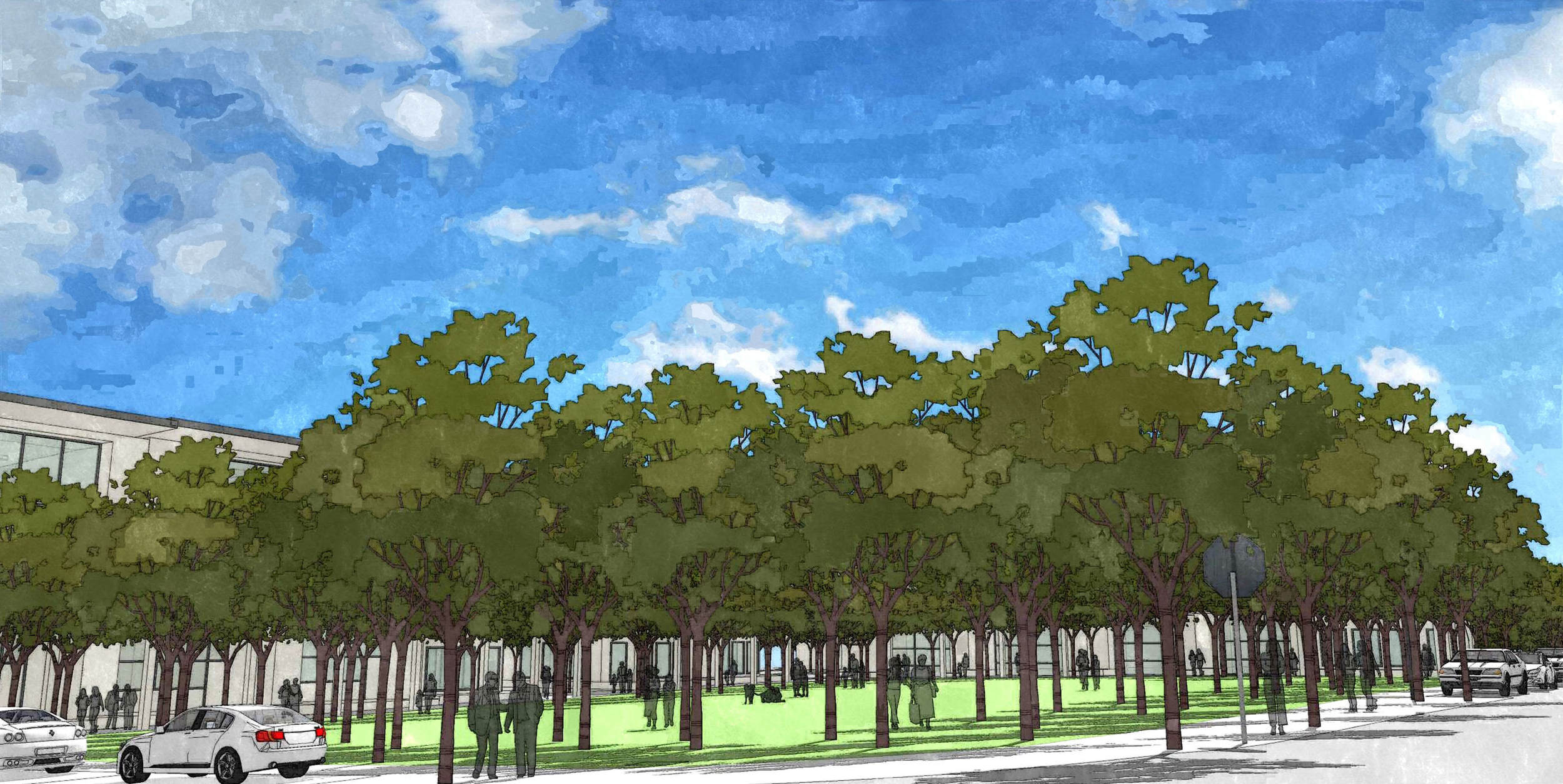
Live/Work Corner
View from Craddock and Bishop intersection
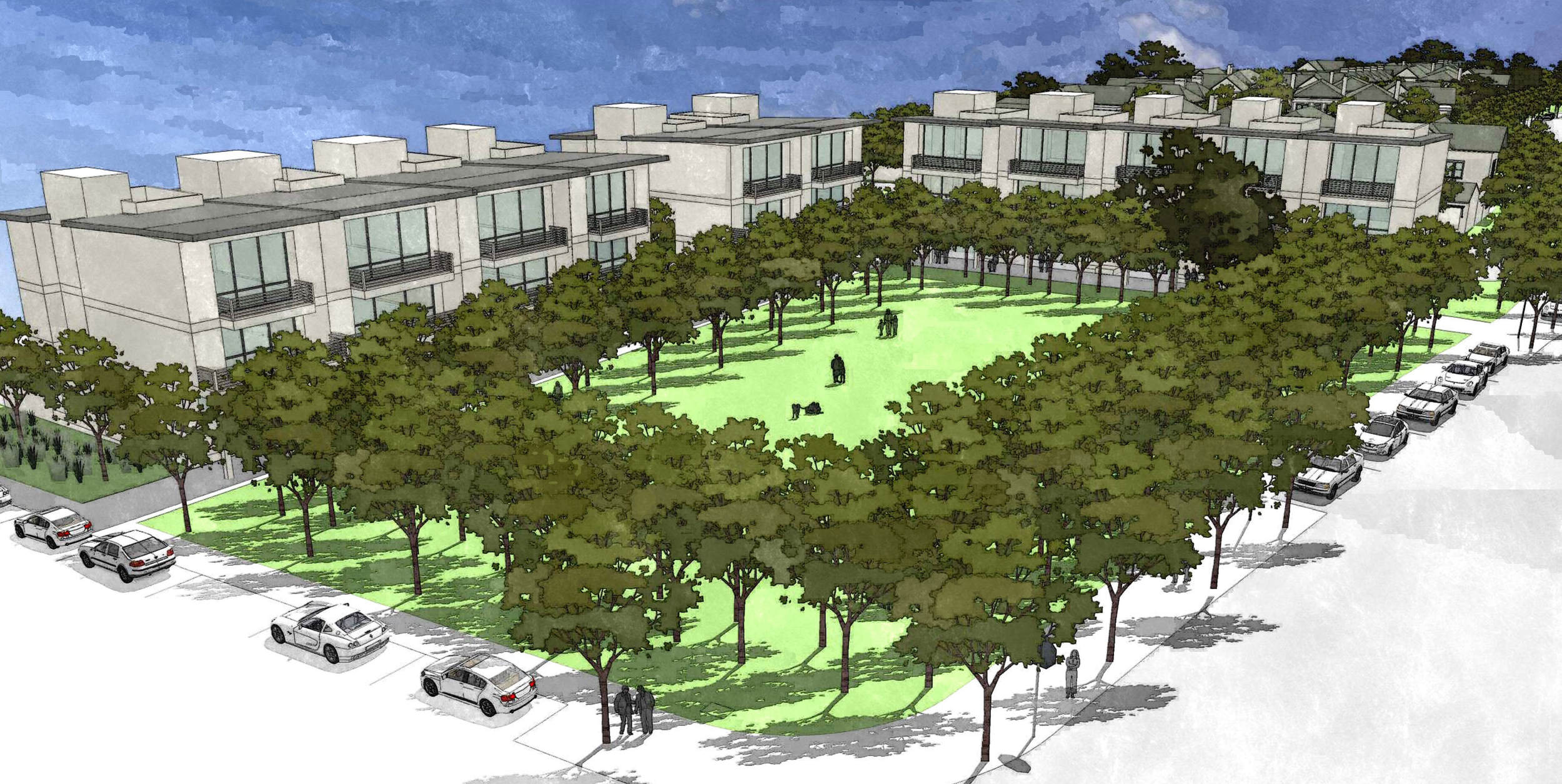
Live/Work Corner
Raised view from Craddock and Bishop intersection
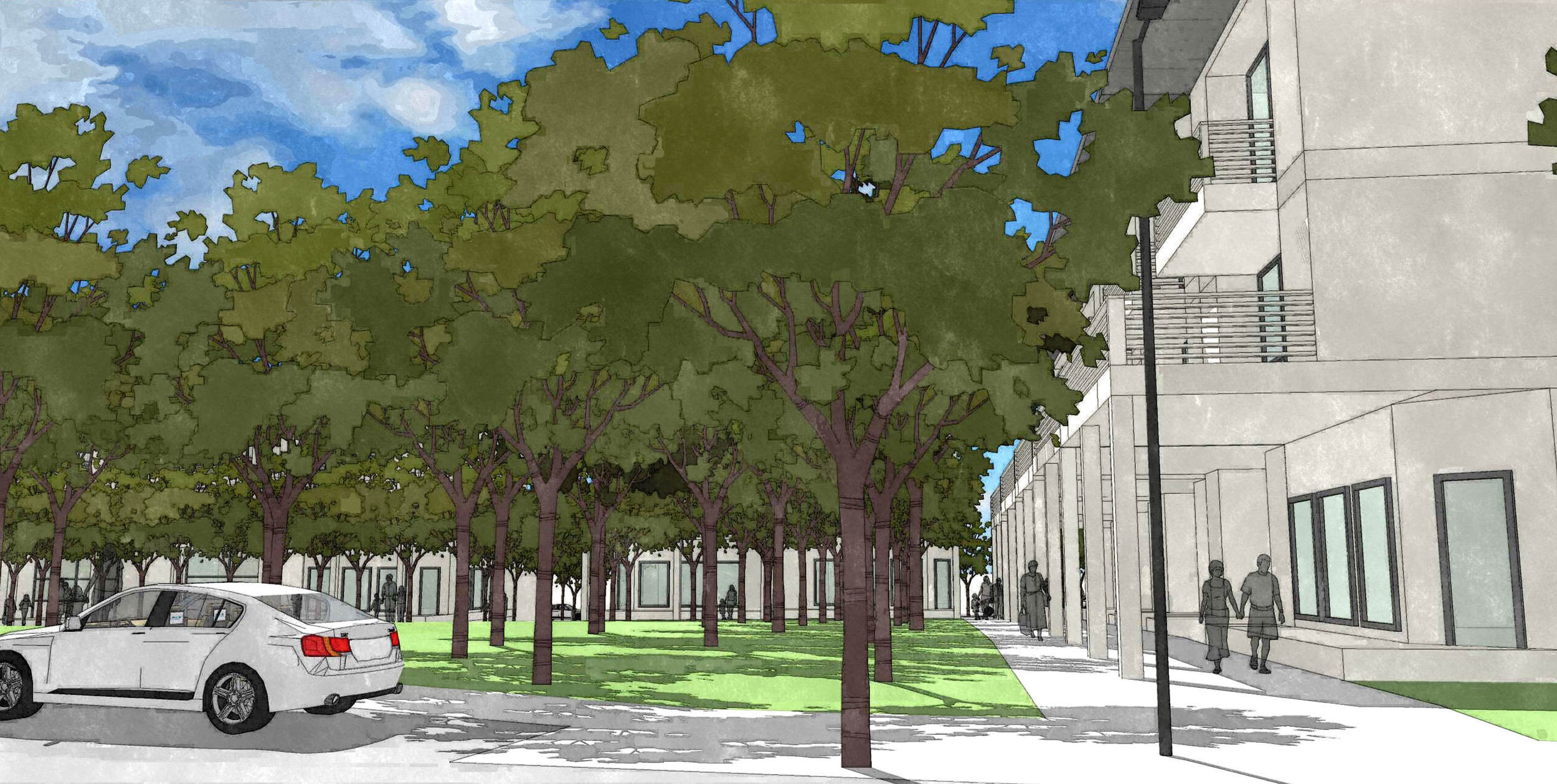
Live/Work Corner
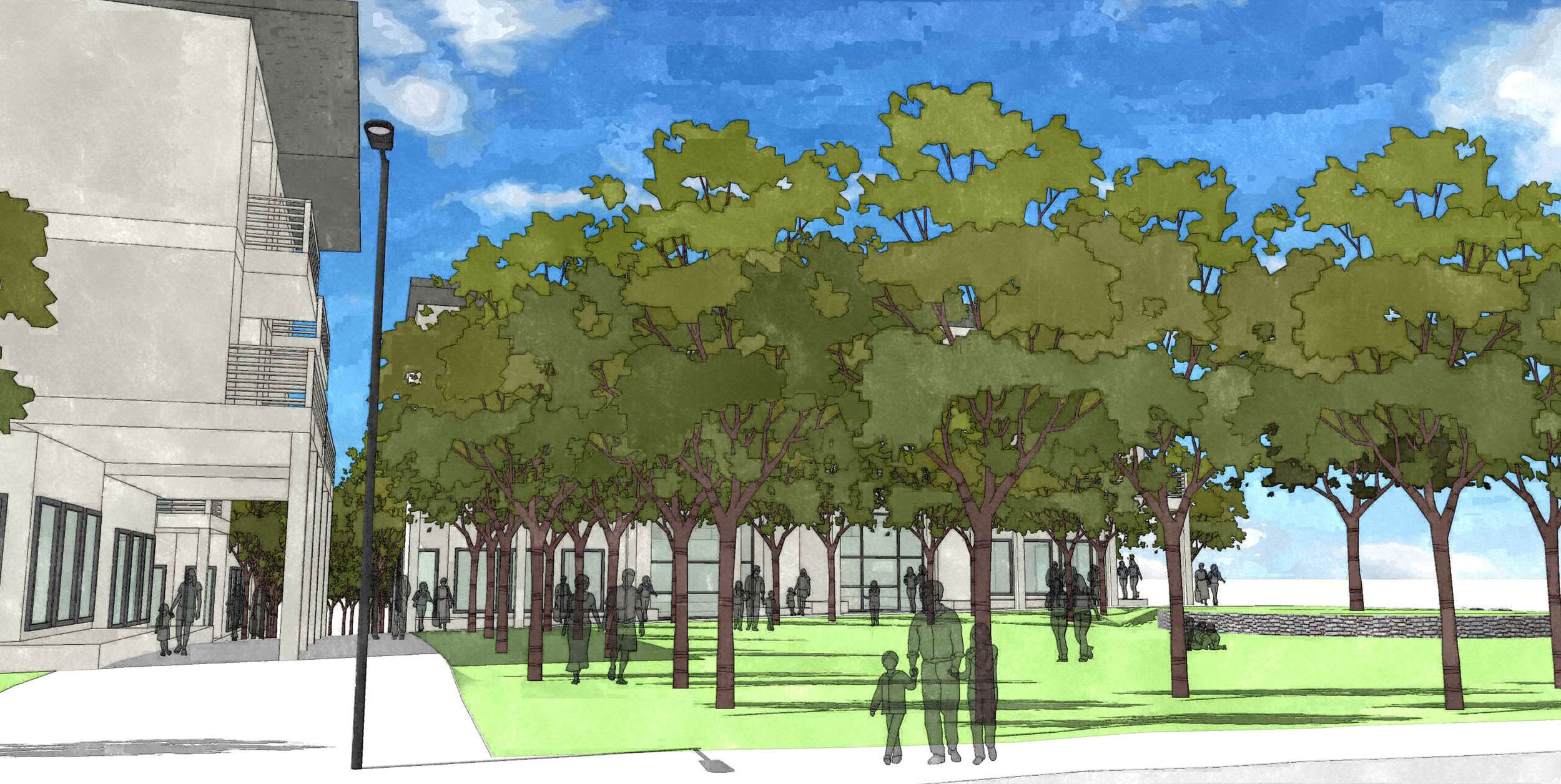
Live/Work Corner
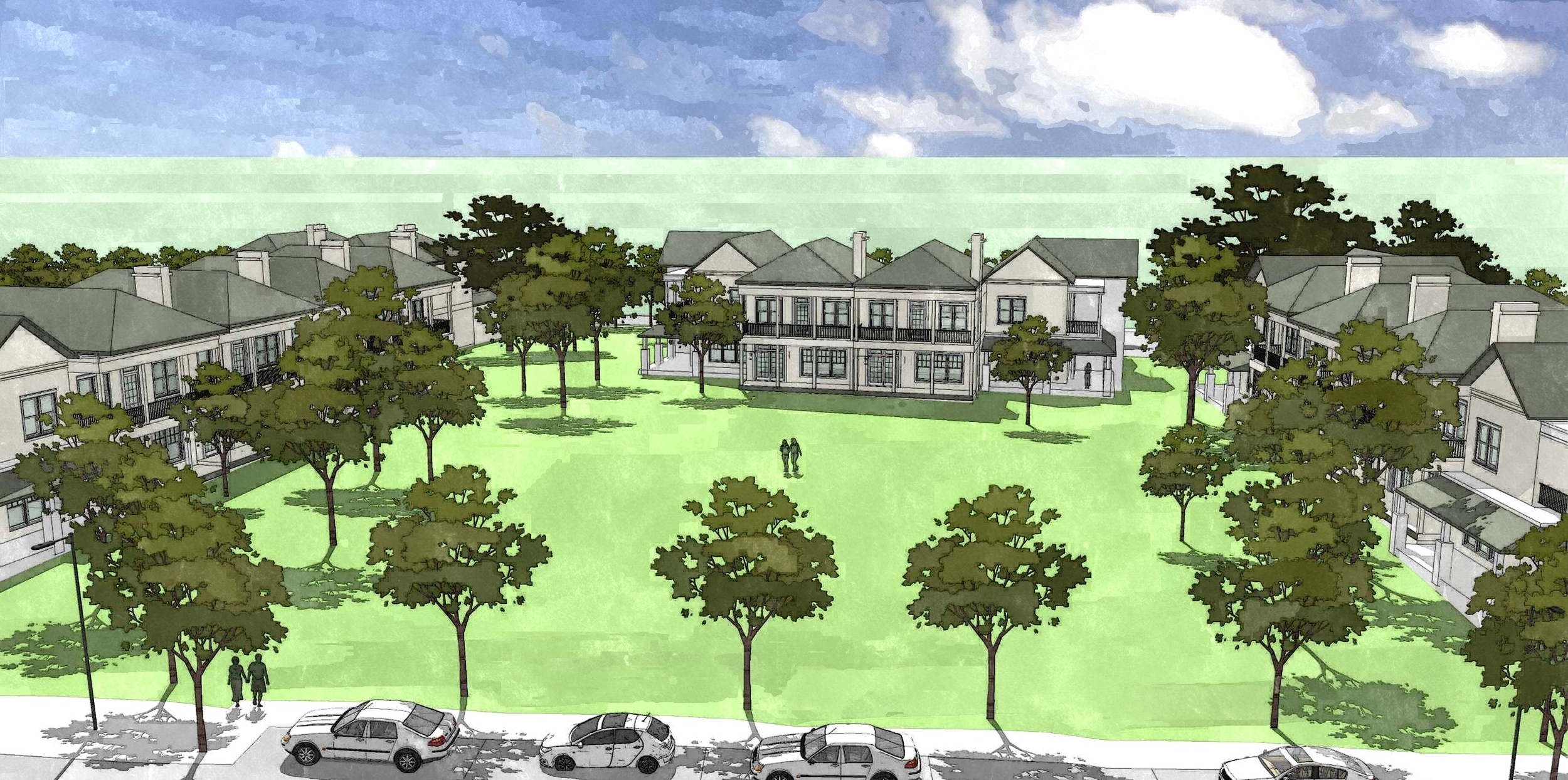
Townhouse Block
Attached townhouses with sideyards and self parking
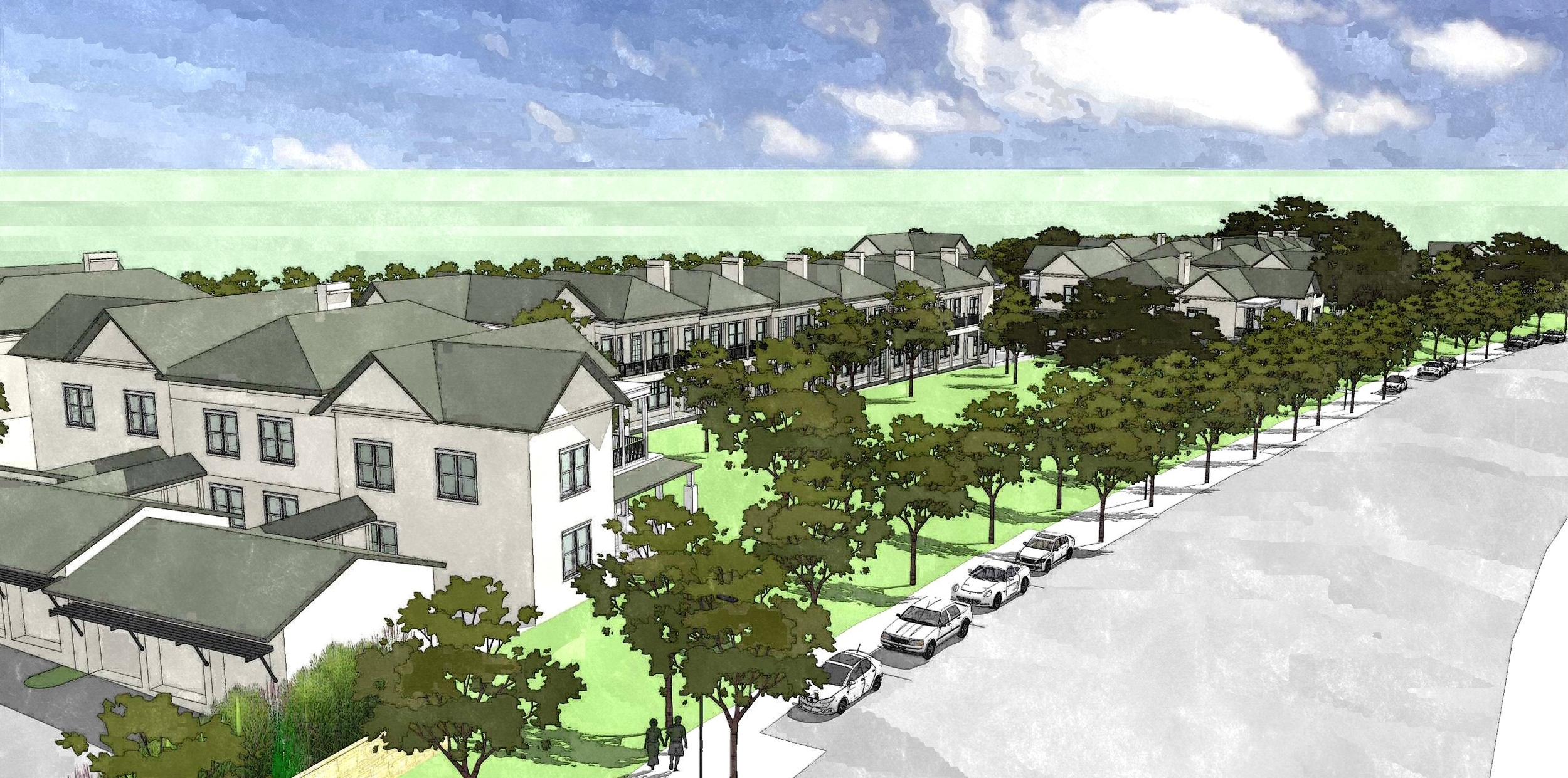
Townhouse Block
Along Craddock Avenue
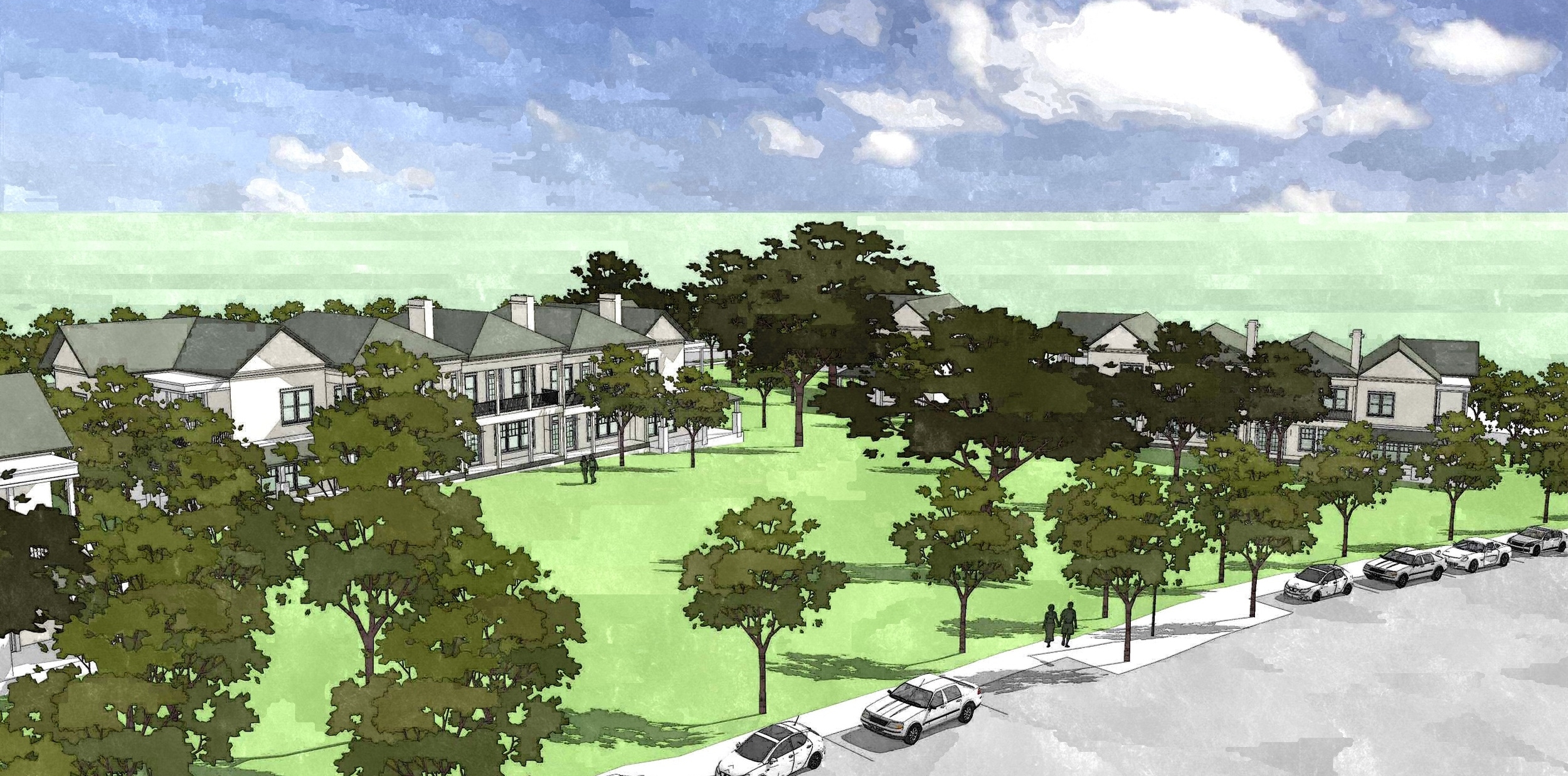
Townhouse Block
Along Craddock Avenue
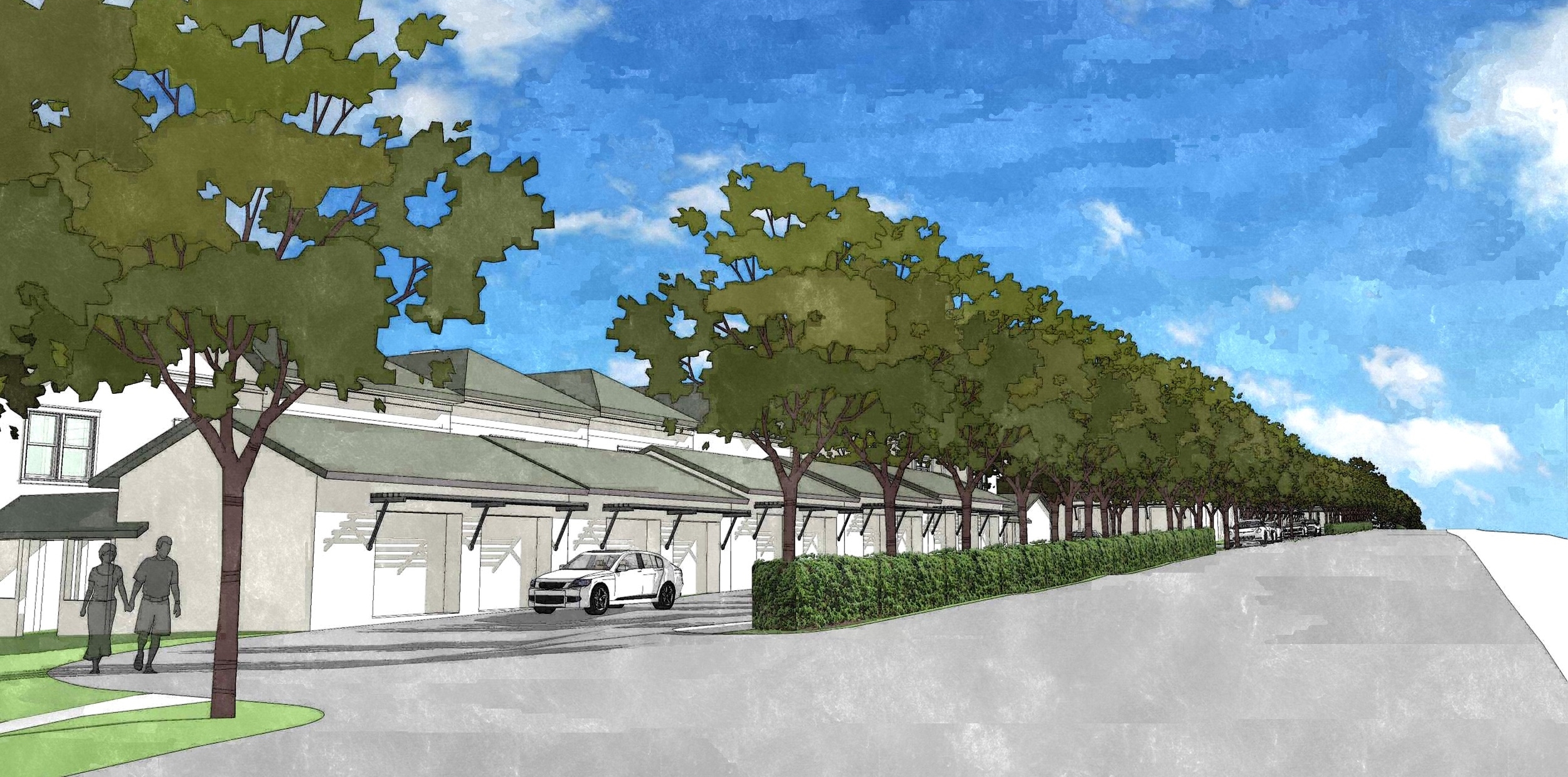
Townhouse Block
Back of units along Franklin Drive
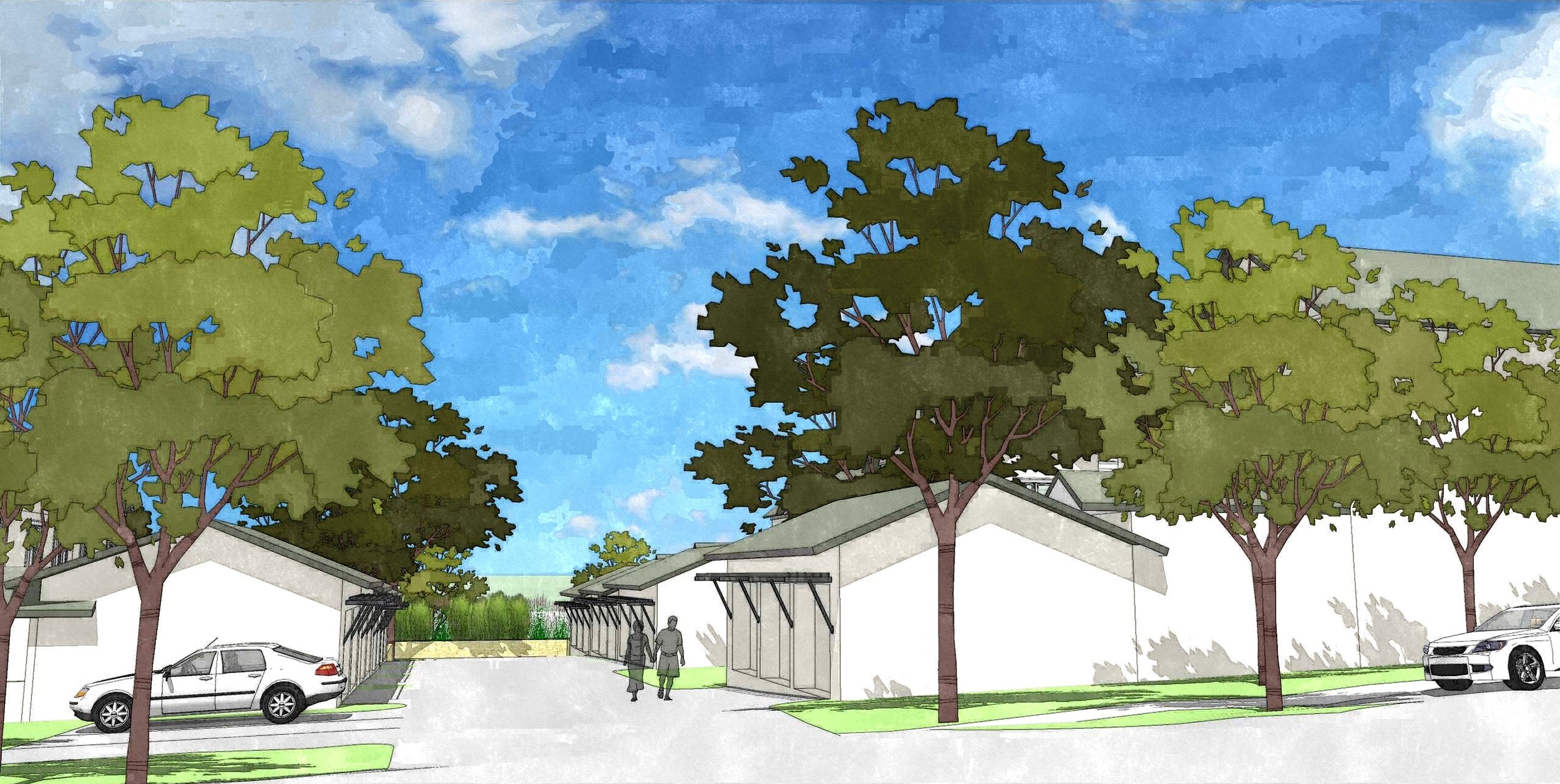
Townhouse Block
Typical alley allowing access to units from Franklin Drive, biofilter located at end of alley
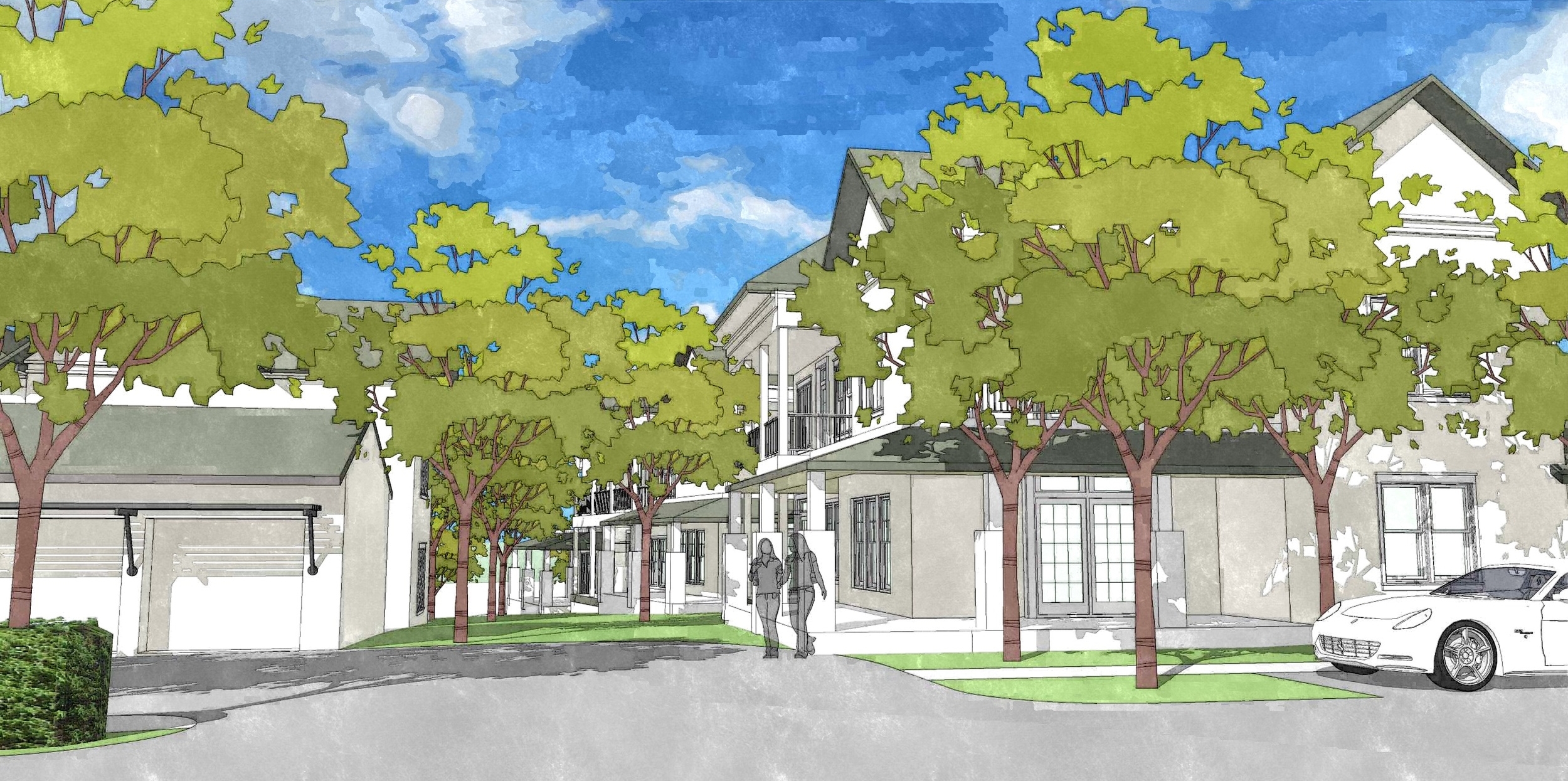
Townhouse Block
Pedestrian connection from Franklin Drive to open green space
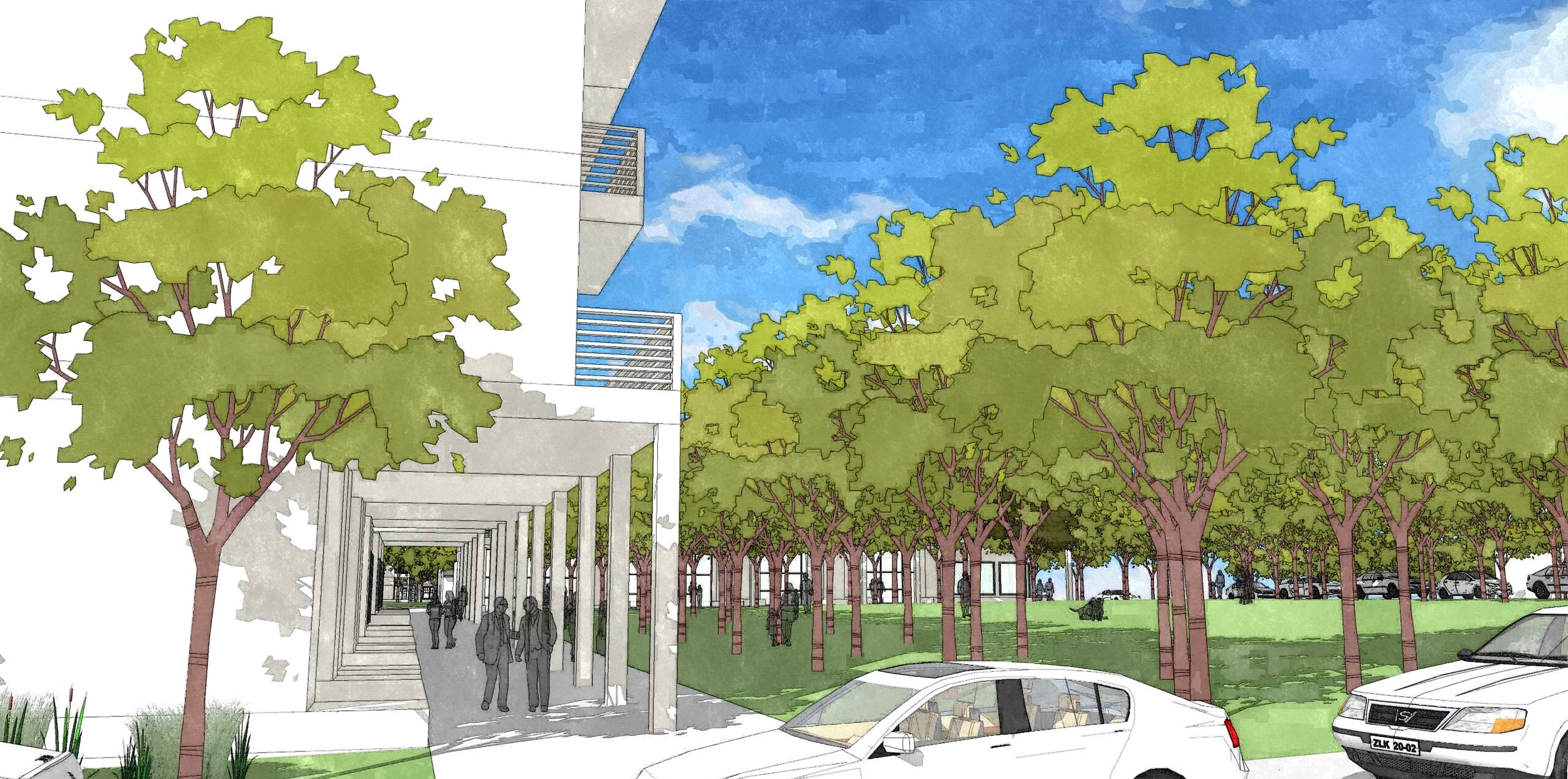
Live/Work Corner
Colonnades line the shops and provide a balcony for upper floors
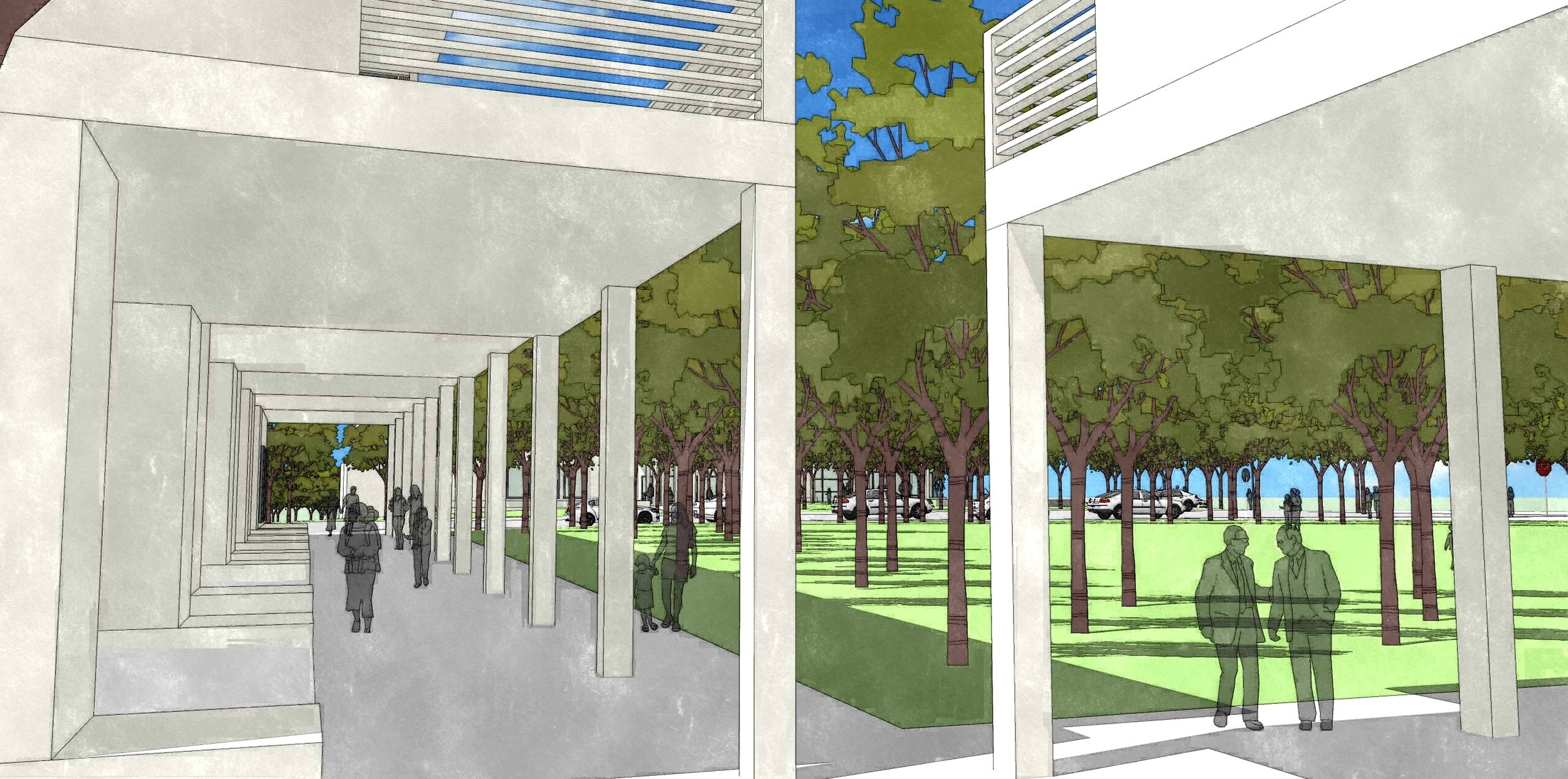
Live/Work Corner
View entering from parking lot
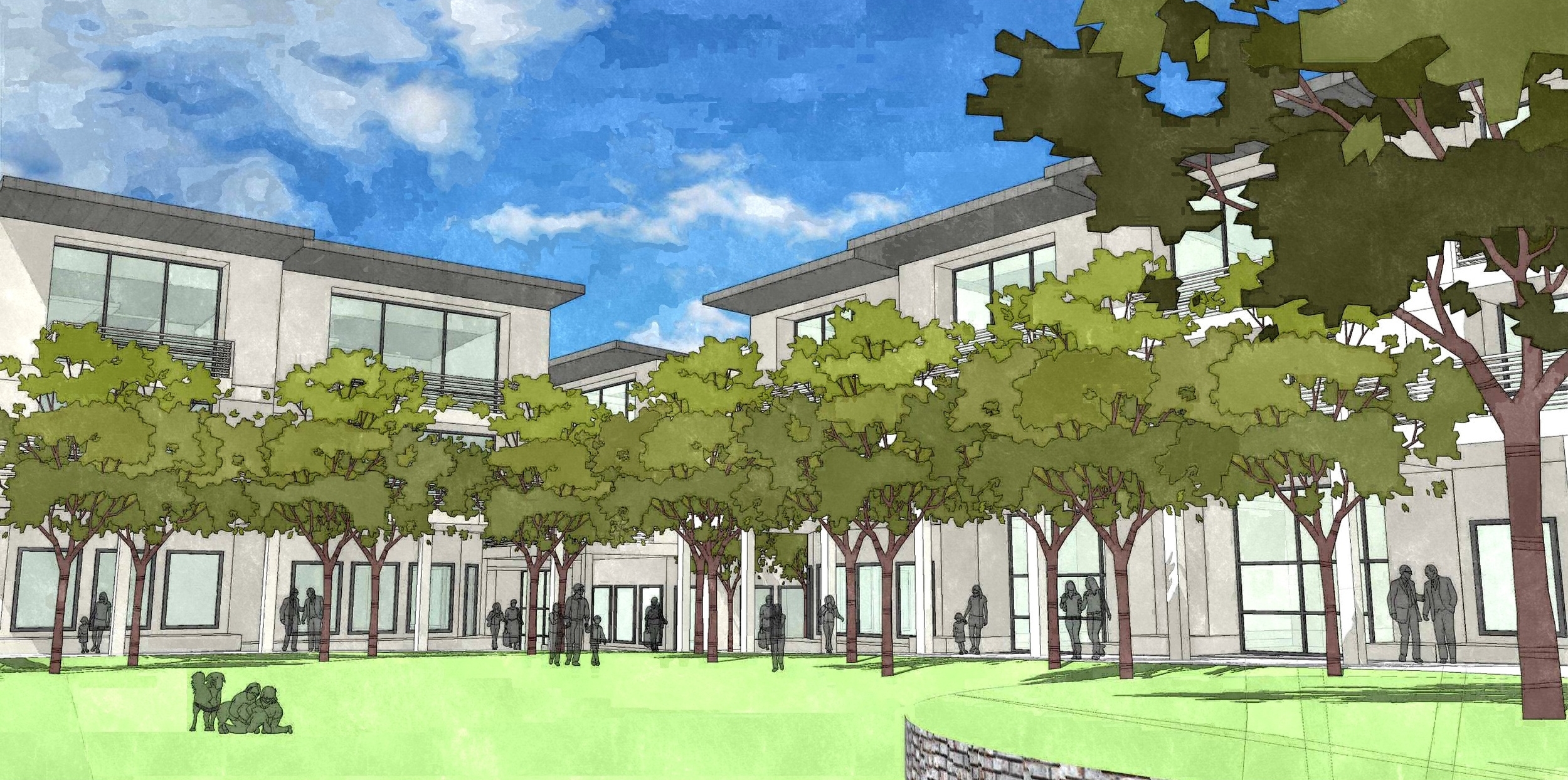
Live/Work Corner
Open space at smaller live/work corner
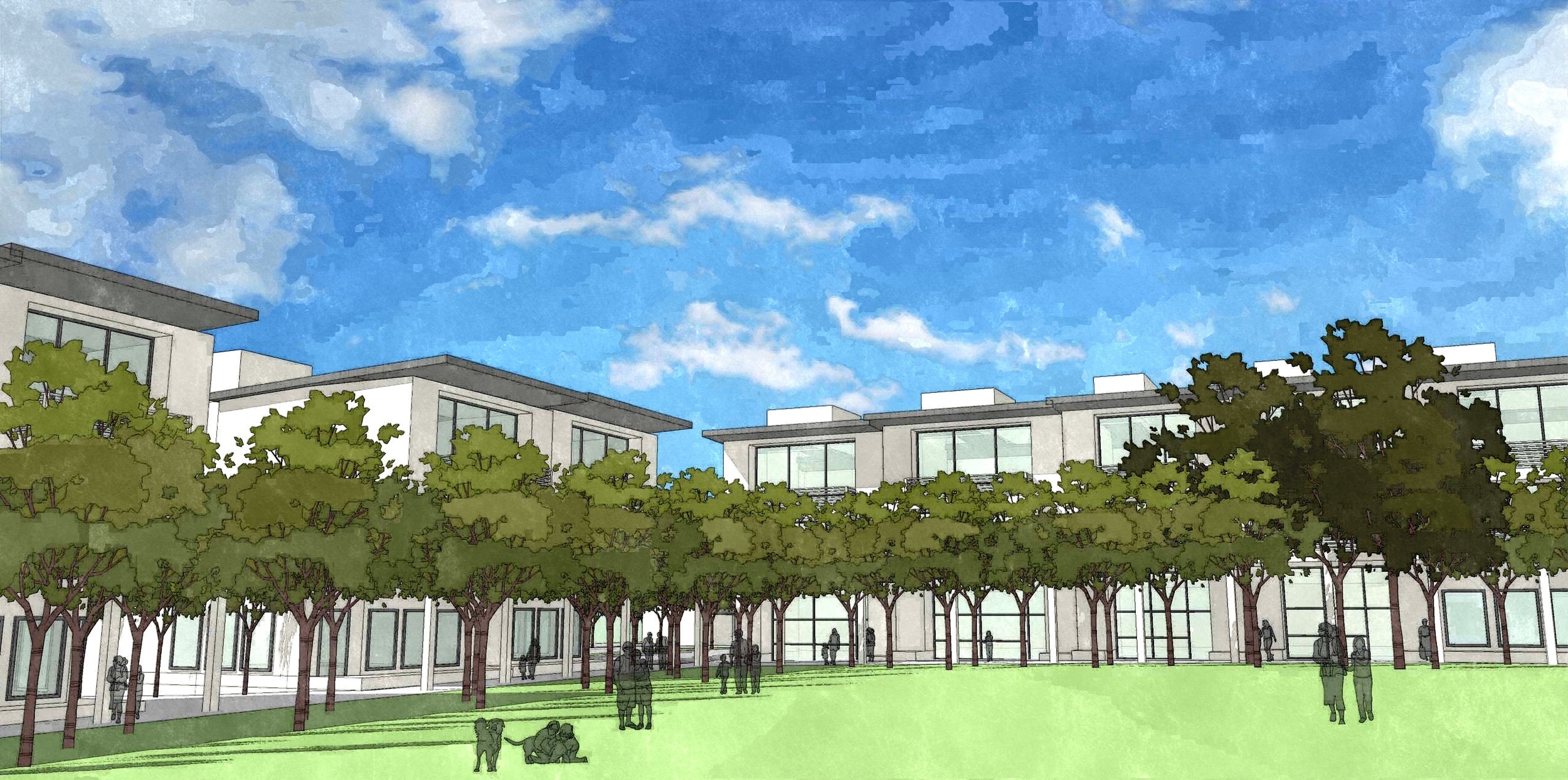
Live/Work Corner
Open space at larger live/work corner
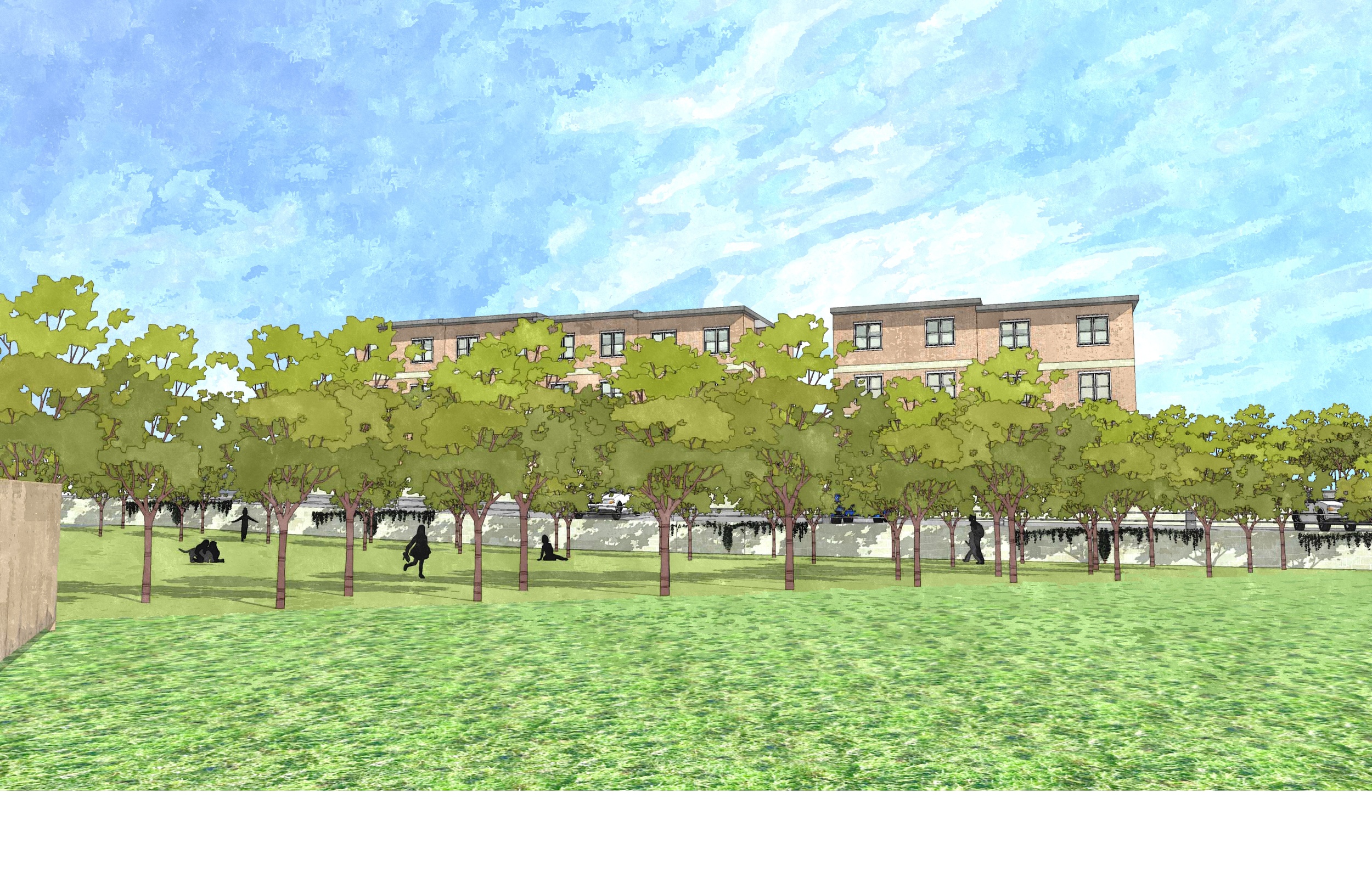
Live/Work Corner
View from neighbor's back porch
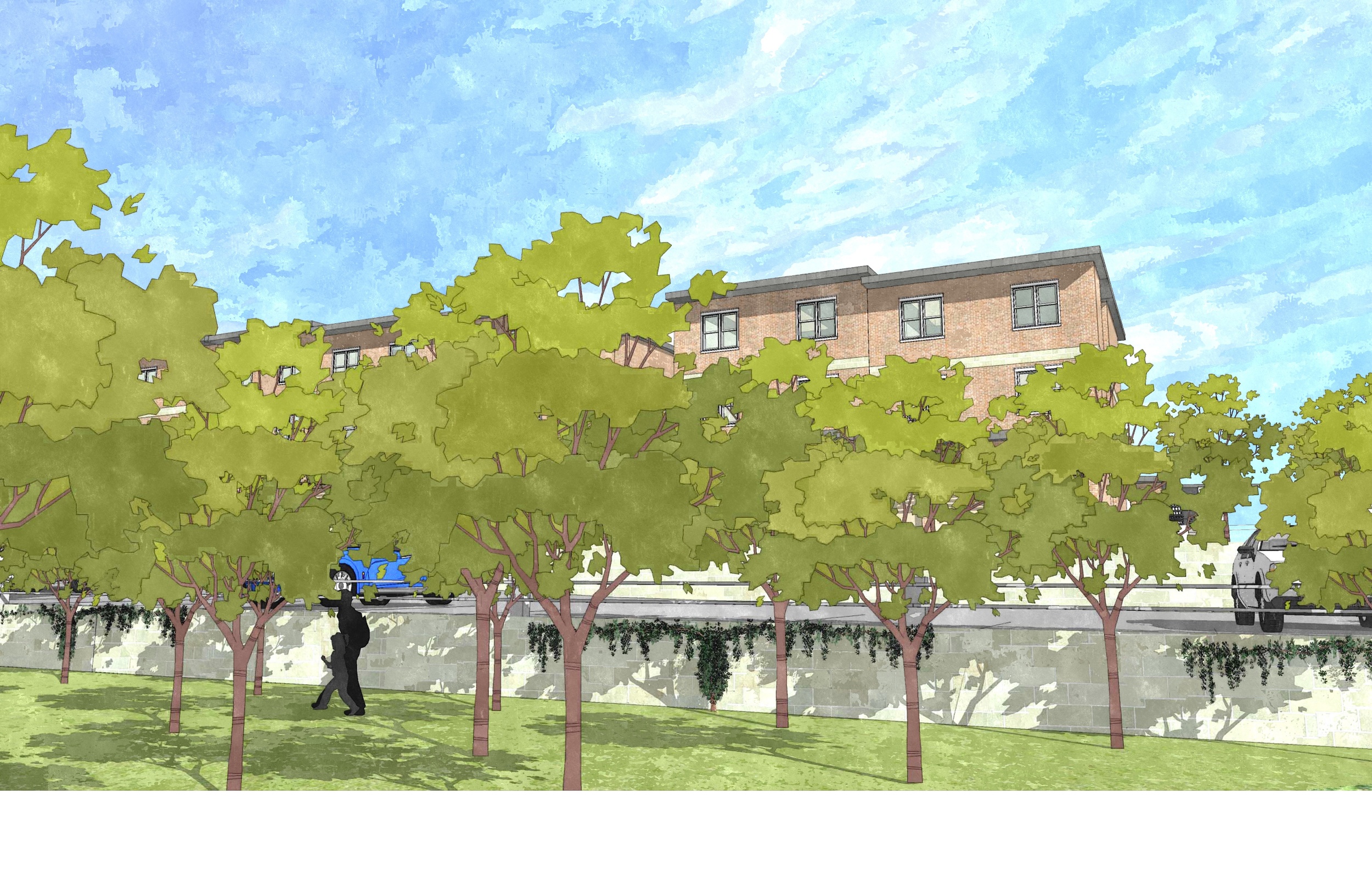
Live/Work Corer
View from neighbor's back porch
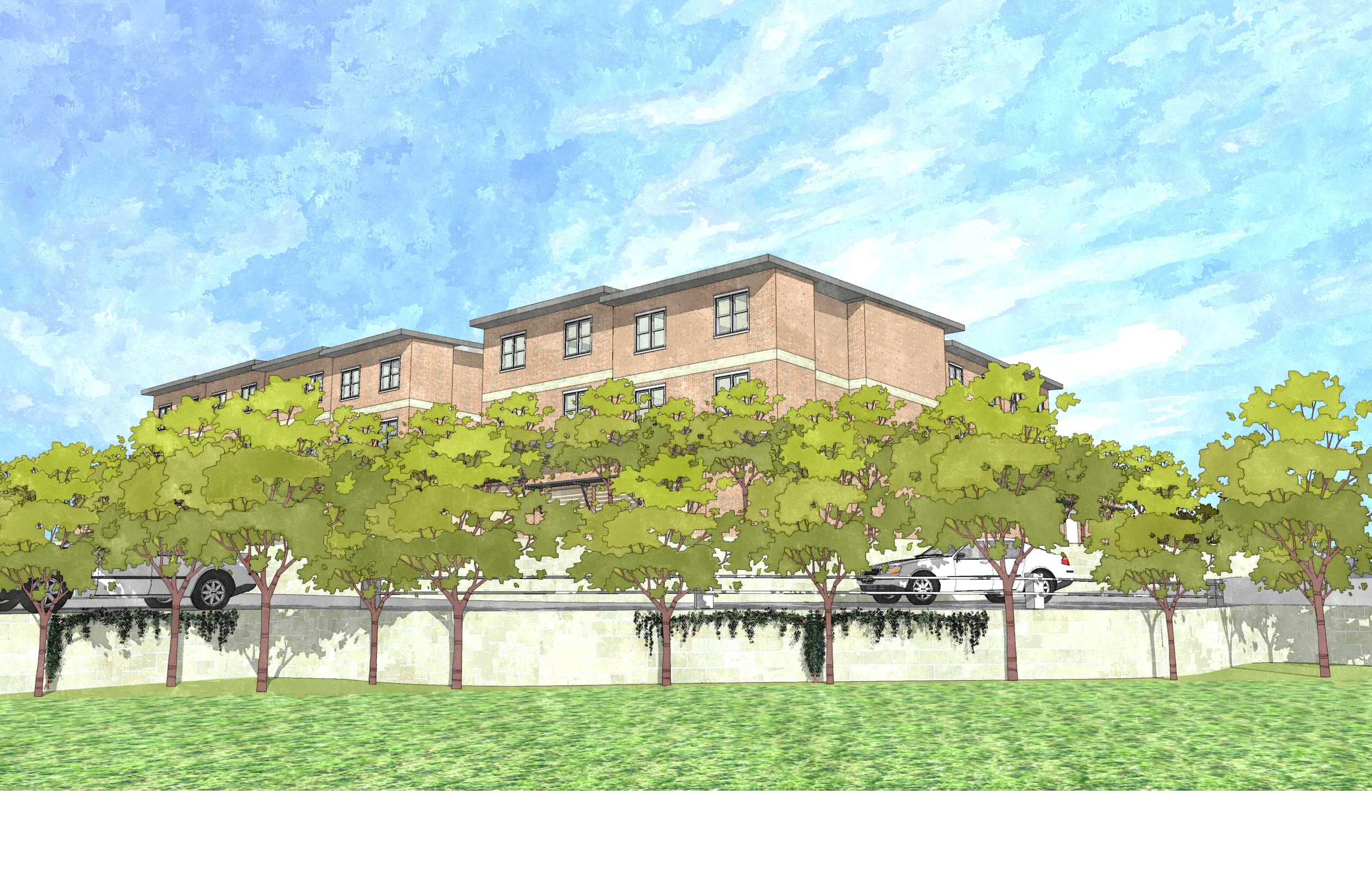
Live/Work Corner
View from neighbor's back porch




















