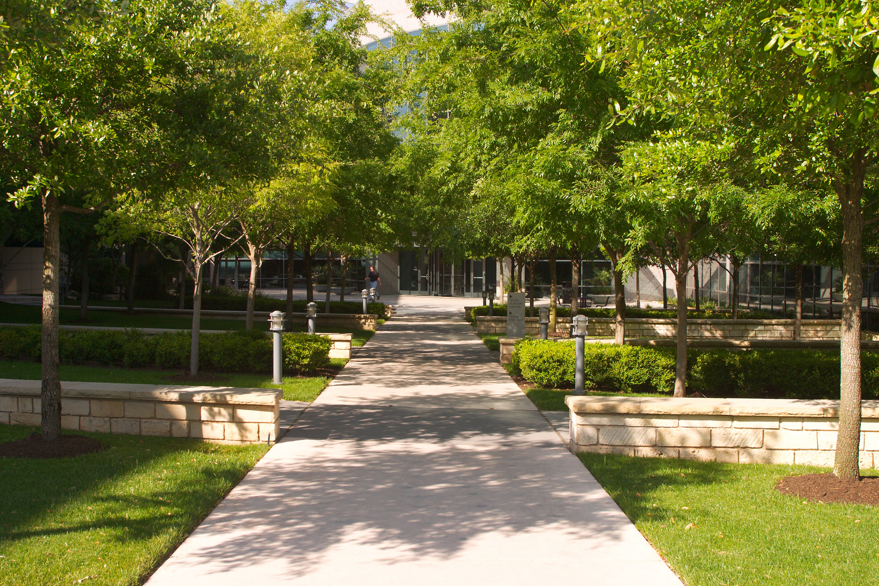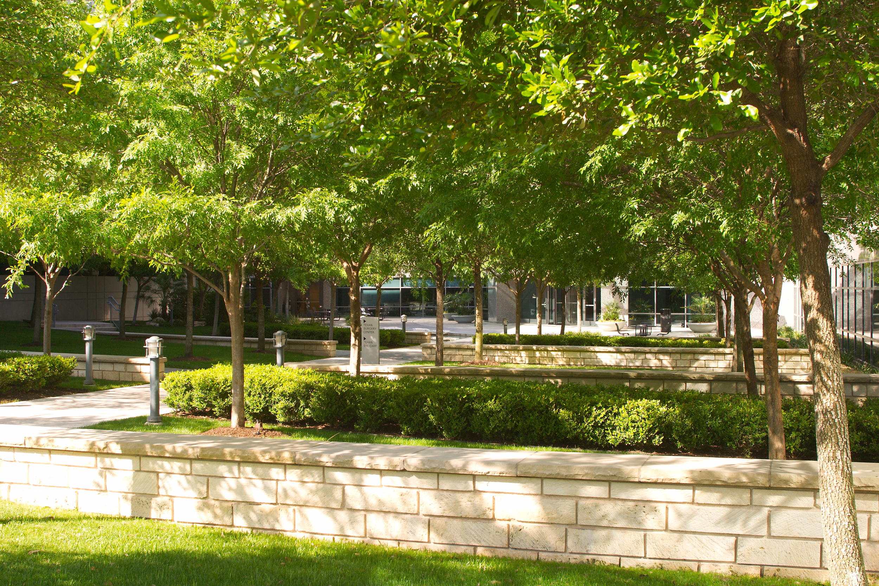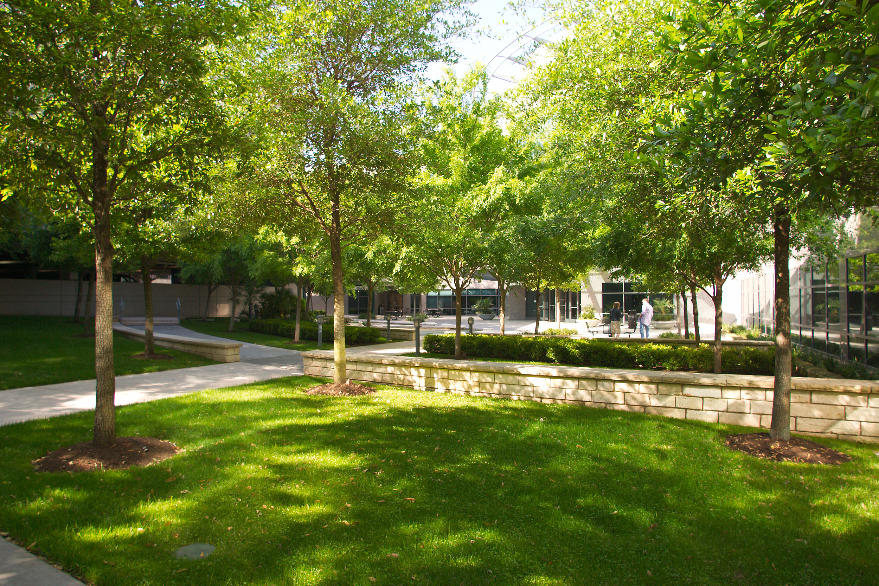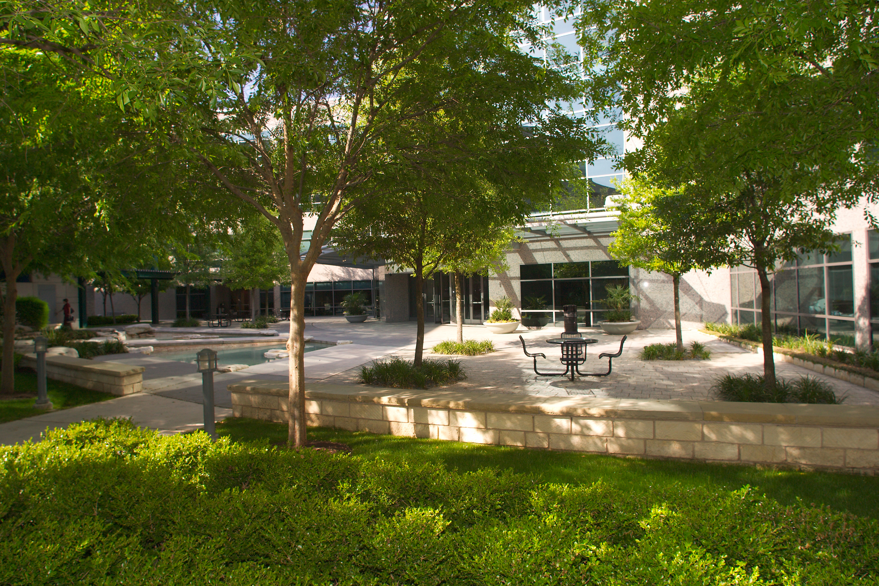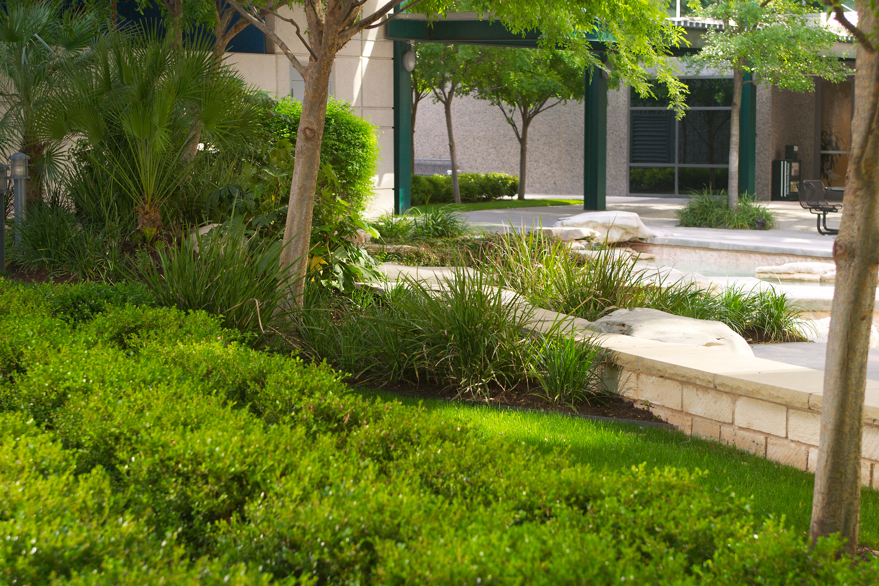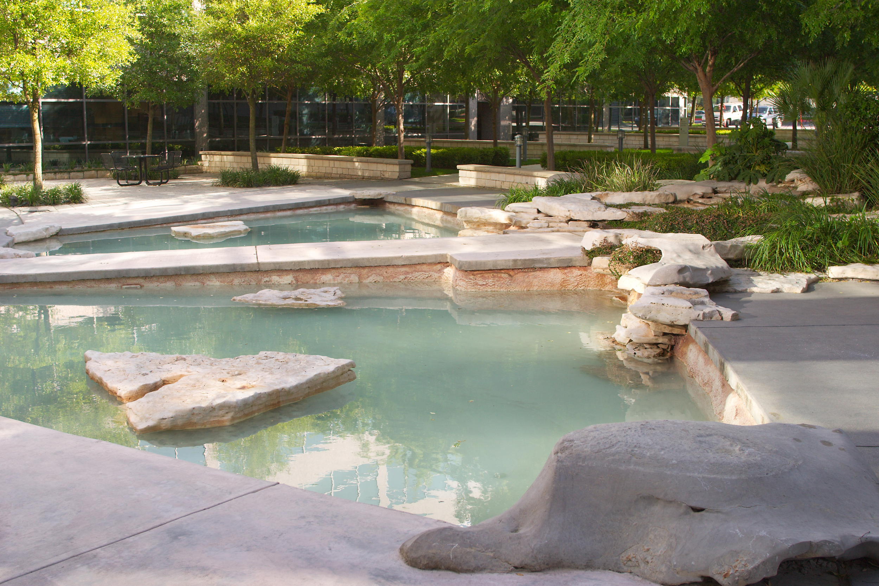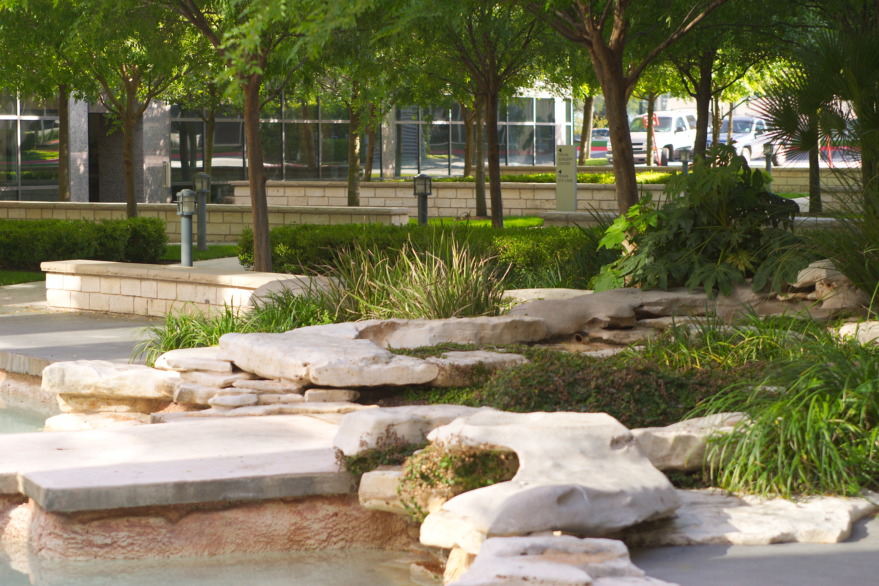plaza 7000
austin, tx
overview:
The opportunity was to develop a site plan for an office complex which included a courtyard plaza,entry court, and parking area. Our solution was to create a courtyard landscape that reinforces the architectural
geometries and provides a pleasant green space for building employees to stroll and relax during breaks. Trees within the courtyard are arranged to clearly define circulation avenues and accentuate the cylindrical tower at the building entrance. A fountain featuring large chunks of native granite with water jets creates a focal point at the building entrance. Paving in the courtyard is a striped pattern of crushed granite set in concrete intersecting colored concrete.
